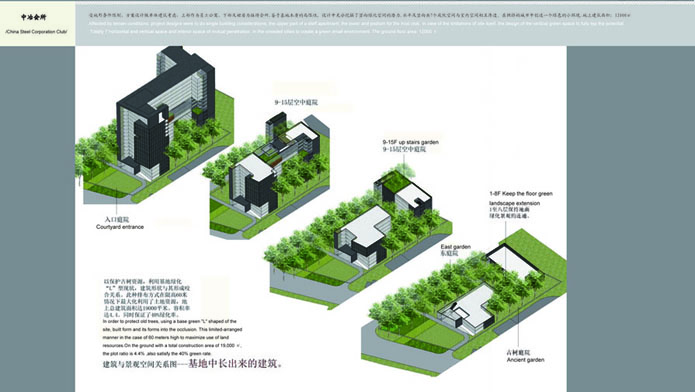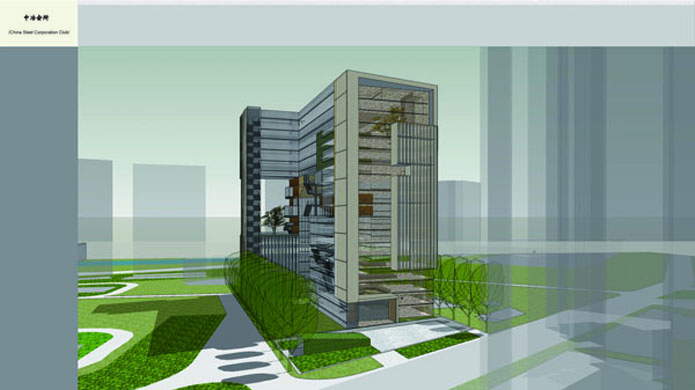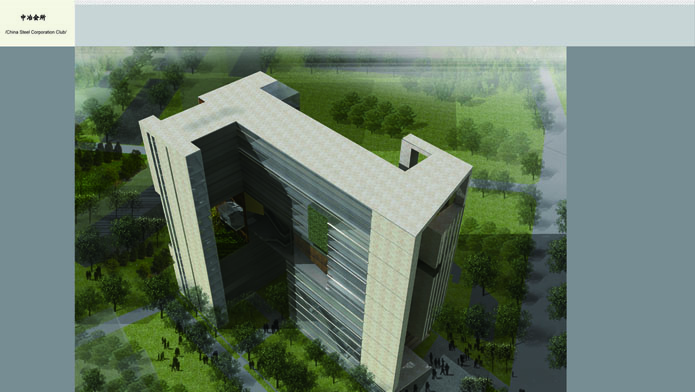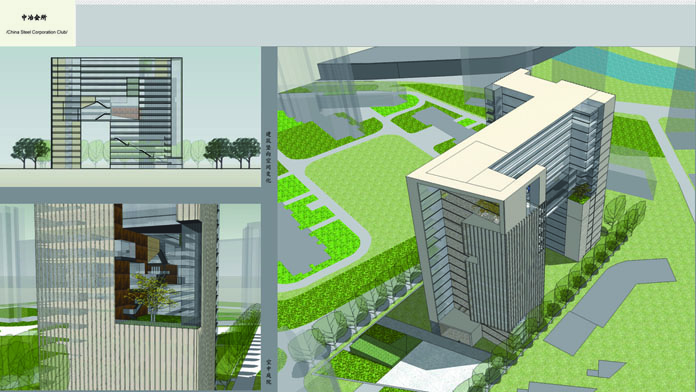







Zhongye Clubhouse Beijing, China. SD Design
受地形条件限制,方案设计做单体建筑考虑,上部作为员工公寓,下部及裙房为接待会所.鉴于基地本身的局限性, 设计中充分挖掘了竖向绿化空间的潜力.水平及竖向共7个庭院空间与室内空间相互渗透。在拥挤的城市中创造一个绿色的小环境.地上建筑面积:12000㎡. Affected by terrain conditions, project designs were to do single building considerations, the upper part of a staff apartment, the lower and podium for the host club. In view of the limitations of site itself, the design of the vertical green space to fully tap the potential. Totally 7 horizontal and vertical space and interior space of mutual penetration. In the crowded cities to create a green small environment. The ground floor area: 12000 ㎡。